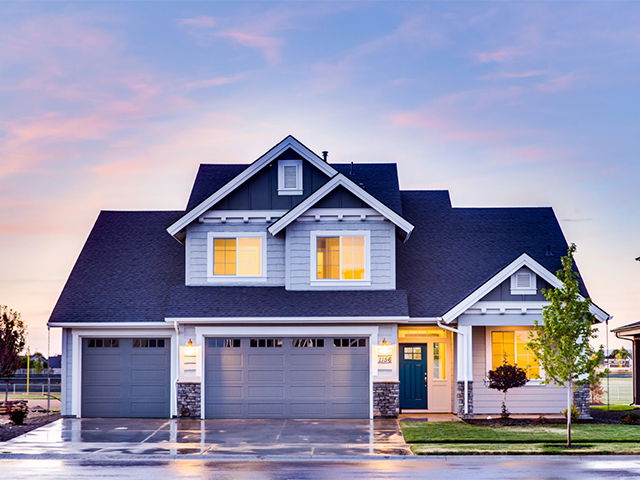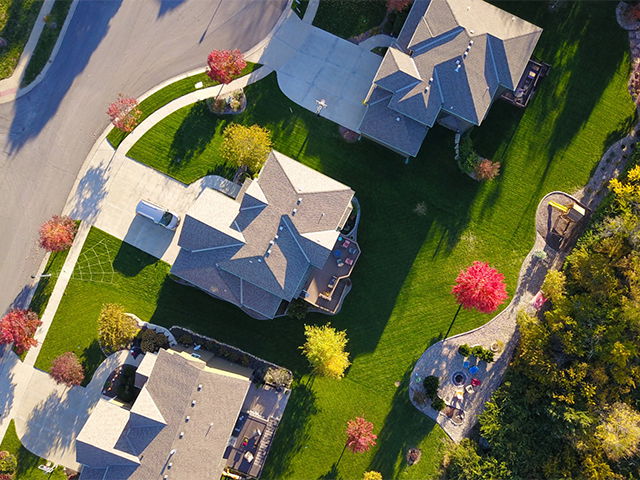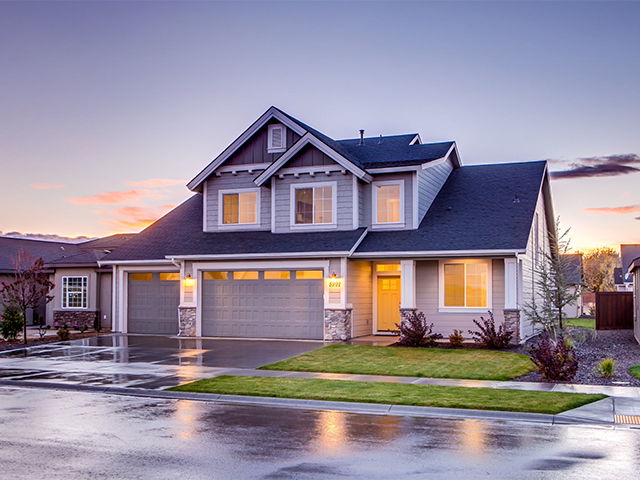Overview
-
Property Type
ceatehdD, ySo2re-t
-
Bedrooms
4 + 1
-
Bathrooms
4
-
Basement
eFshiidn
-
Kitchen
1
-
Total Parking
2 (1 haDedcte Garage)
-
Lot Size
015x52 (eetF)
-
Taxes
$16,597.00 (2024)
-
Type
Freehold
Property description for 436 Frwanlia Avenue, Toronto, Bedford Park-Nortown, 16M5TM
Property History for 436 Frwanlia Avenue, Toronto, Bedford Park-Nortown, 16M5TM
This property has been sold 1 time before.
To view this property's sale price history please sign in or register
Estimated price
Local Real Estate Price Trends
Active listings
Average Selling Price of a ceatehdD
May 2025
$9,622,953
Last 3 Months
$6,066,173
Last 12 Months
$4,819,758
May 2024
$9,308,335
Last 3 Months LY
$3,627,515
Last 12 Months LY
$2,743,568
Change
Change
Change
Historical Average Selling Price of a ceatehdD in Bedford Park-Nortown
Average Selling Price
3 years ago
$6,728,226
Average Selling Price
5 years ago
$8,045,892
Average Selling Price
10 years ago
$1,972,989
Change
Change
Change
How many days ceatehdD takes to sell (DOM)
May 2025
40
Last 3 Months
42
Last 12 Months
43
May 2024
31
Last 3 Months LY
45
Last 12 Months LY
45
Change
Change
Change
Average Selling price
Mortgage Calculator
This data is for informational purposes only.
|
Mortgage Payment per month |
|
|
Principal Amount |
Interest |
|
Total Payable |
Amortization |
Closing Cost Calculator
This data is for informational purposes only.
* A down payment of less than 20% is permitted only for first-time home buyers purchasing their principal residence. The minimum down payment required is 5% for the portion of the purchase price up to $500,000, and 10% for the portion between $500,000 and $1,500,000. For properties priced over $1,500,000, a minimum down payment of 20% is required.





